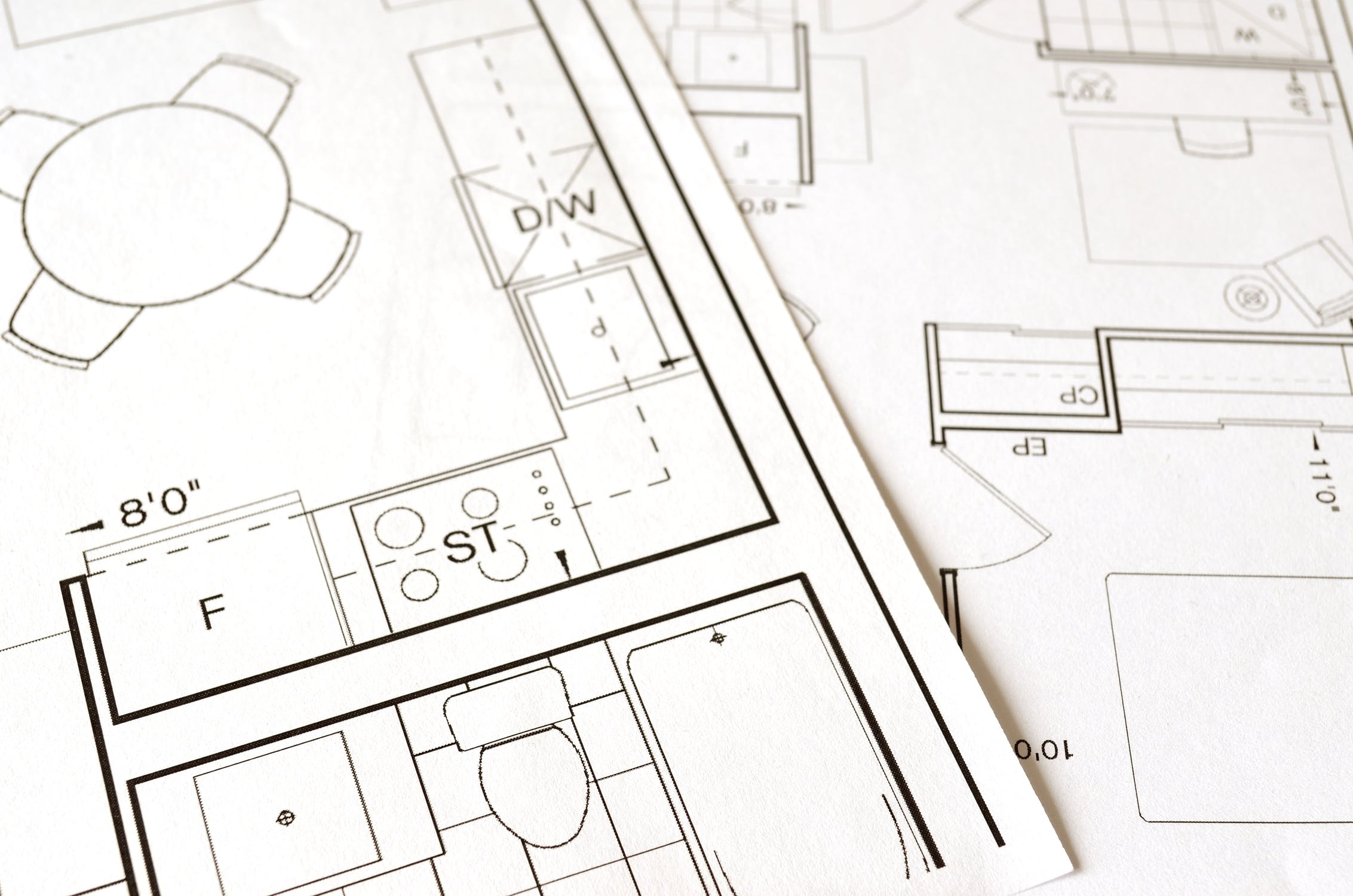Planning is one of the most important stages of any project and this is especially true when it comes to ordering a kitchen. To help you in this planning stage we have compiled a checklist of questions to ask yourself before starting the planning process. Below we have demonstrated different stages of the planning stage.
- Should I keep or replace my appliances?
- What are my major needs in the kitchen?
- Kitchen takes between 3-5 weeks to manufacture. How long will it take?
- How long will I be with out a kitchen?
- Do I need to change any thing structurally? Wall, doors or windows.
- Would I like to manage some of the trade work? Such as plumbing, electrical or tiling.
- Can I save money by installing my own kitchen?
- What do I like or dislike about my existing kitchen?
- Will the work have to be completed by a specific dead line?
- What will my budget be for my kitchen?




